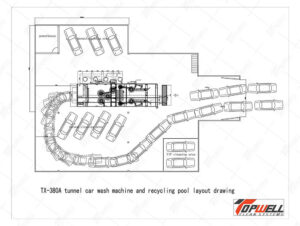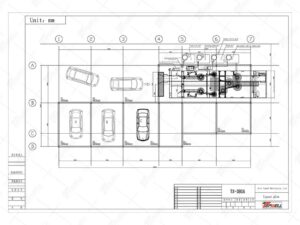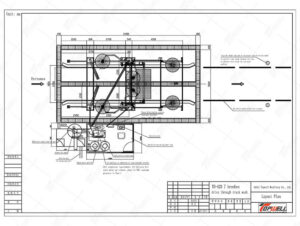The layout of the car washing machine is very important. It is necessary to consider whether the car is easy to get in and out, whether the equipment is close to water and electricity sources, whether it is necessary to reserve an interior cleaning area, and so on. So how to arrange these considerations on a site, we need to do the following:
After you have selected the equipment model and know the basic size information of the equipment to meet the installation needs, go to find a site with an excellent geographical location. After confirming the venue, it is best to have a professional site drawing (preferably in CAD format). If not, please hand-draw the length, width, and height of the site (Outdoors don’t need to consider the height), road driving directions, and mark the entrance and exit, as well as water and electricity places. Besides, consider a vacuum cleaner area? If necessary, how many parking spaces are reserved for interior cleaning? TOPWELL will draw the above-considered details into the layout plan, and make reasonable use of the existing venues, which will help you to more intuitively conceive the layout of the car wash shop.
Some of the customer’s site layout plans below are for your reference.




